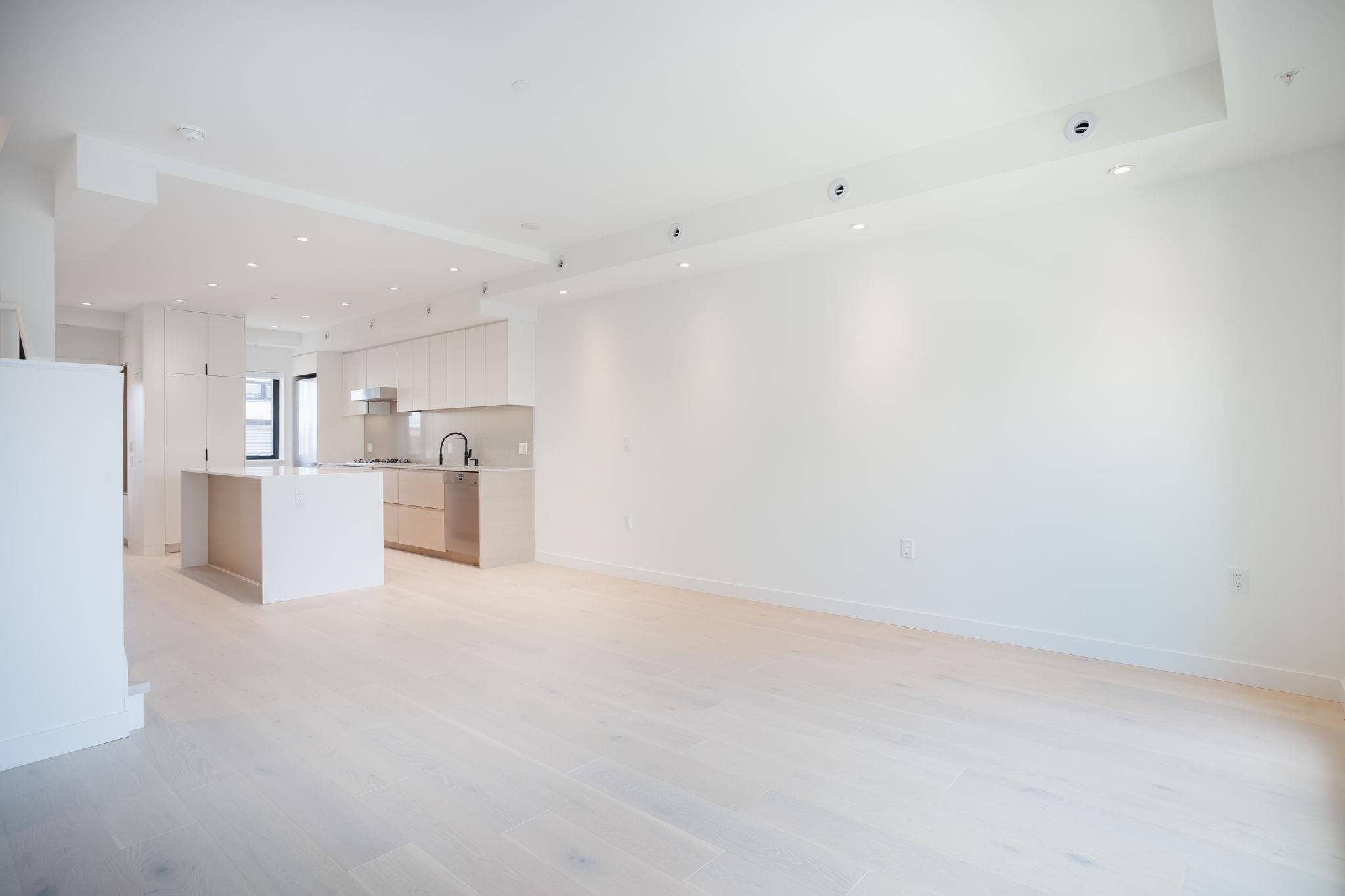Bought with Angell, Hasman & Associates Realty Ltd.
$1,550,000
$1,599,000
3.1%For more information regarding the value of a property, please contact us for a free consultation.
2 Beds
3 Baths
1,137 SqFt
SOLD DATE : 06/13/2025
Key Details
Sold Price $1,550,000
Property Type Townhouse
Sub Type Townhouse
Listing Status Sold
Purchase Type For Sale
Square Footage 1,137 sqft
Price per Sqft $1,363
MLS Listing ID R3010095
Sold Date 06/13/25
Bedrooms 2
Full Baths 2
HOA Fees $477
HOA Y/N Yes
Year Built 2024
Property Sub-Type Townhouse
Property Description
Lilibet by Intergulf. Experience exceptional value with this 1,150 sq ft modern townhome in the heart of the Cambie Corridor. This 2-bedroom, 3-bathroom home features 9-foot ceilings, engineered hardwood flooring, and a high-efficiency dual A/C and heating system. Enjoy outdoor living on your expansive 475 sq ft private rooftop terrace with stunning city skyline views—perfect for entertaining. Ideally located, you're just a 5-minute walk to Cambie Village and the Canada Line, 10 minutes to Oakridge, and steps from Queen Elizabeth Park, all while enjoying a peaceful residential setting. Includes a private ~250 sq ft storage room and 1 secured parking stall. Pet-friendly and rental-friendly, making it an excellent primary residence or investment property. Price + GST.*O/H: June 14 & 15 2-4PM
Location
Province BC
Community Cambie
Area Vancouver West
Zoning RM-8A
Rooms
Kitchen 1
Interior
Interior Features Storage
Heating Heat Pump
Cooling Air Conditioning
Flooring Hardwood, Tile
Window Features Window Coverings
Appliance Washer/Dryer, Dishwasher, Refrigerator, Stove, Range Top
Laundry In Unit
Exterior
Exterior Feature Garden, Playground, Private Yard
Utilities Available Electricity Connected, Natural Gas Connected, Water Connected
Amenities Available Bike Room, Gas, Hot Water, Management
View Y/N Yes
View CITY, MOUNTAIN
Roof Type Torch-On
Porch Rooftop Deck
Total Parking Spaces 1
Garage true
Building
Lot Description Central Location, Private, Recreation Nearby, Ski Hill Nearby, Wooded
Story 2
Foundation Concrete Perimeter
Sewer Public Sewer
Water Public
Others
Pets Allowed Cats OK, Dogs OK, Number Limit (Two), Yes With Restrictions
Restrictions Pets Allowed w/Rest.,Rentals Allwd w/Restrctns
Ownership Freehold Strata
Read Less Info
Want to know what your home might be worth? Contact us for a FREE valuation!
Our team is ready to help you sell your home for the highest possible price ASAP

"My job is to find and attract mastery-based agents to the office, protect the culture, and make sure everyone is happy! "







