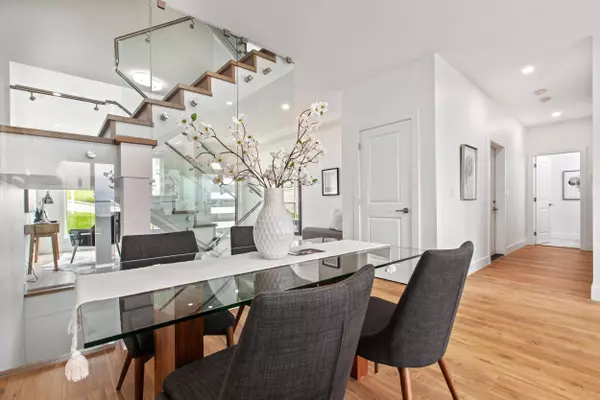$1,283,000
$1,349,900
5.0%For more information regarding the value of a property, please contact us for a free consultation.
6 Beds
6 Baths
4,100 SqFt
SOLD DATE : 07/24/2024
Key Details
Sold Price $1,283,000
Property Type Single Family Home
Sub Type House/Single Family
Listing Status Sold
Purchase Type For Sale
Square Footage 4,100 sqft
Price per Sqft $312
Subdivision Promontory
MLS Listing ID R2883775
Sold Date 07/24/24
Style 2 Storey w/Bsmt.
Bedrooms 6
Full Baths 5
Half Baths 1
Maintenance Fees $106
Abv Grd Liv Area 1,480
Total Fin. Sqft 4100
Rental Info 100
Year Built 2024
Annual Tax Amount $3,492
Tax Year 2023
Lot Size 5,436 Sqft
Acres 0.12
Property Description
BRAND NEW - MOVE IN READY Incredible VIEWS from your brand new home in the gated Goldspring Heights subdivision! Massive rooftop patio with hot tub (included) with mountain and valley views. Spacious 4100 sqft home. 6 bedroom, 6 bathrooms, 1 Den. LEGAL Basement suite with its own laundry, plus potential for a second suite with separate entrance. Exceptional quality and finishing throughout. All appliances with WIFI connection. Gas fireplace, AC, glass stair railings, rooftop hotub, Did I say views? Large Windows throughout the home keep it bright, yet private as you look out at the valley from the bedrooms, living room and kitchen. Be the first to move into this wonderful family home. 10 min drive to hwy1.
Location
Province BC
Community Promontory
Area Sardis
Building/Complex Name Goldspring Heights
Zoning CD-1
Rooms
Other Rooms Bedroom
Basement Full, Fully Finished, Separate Entry
Kitchen 2
Separate Den/Office Y
Interior
Interior Features Air Conditioning, ClthWsh/Dryr/Frdg/Stve/DW, Garage Door Opener, Hot Tub Spa/Swirlpool, Microwave, Security System, Smoke Alarm
Heating Forced Air
Fireplaces Number 1
Fireplaces Type Electric
Heat Source Forced Air
Exterior
Exterior Feature Balcony(s), Patio(s), Rooftop Deck
Parking Features Add. Parking Avail., Grge/Double Tandem, Visitor Parking
Garage Spaces 2.0
Garage Description 19'x20'
Amenities Available Air Cond./Central, In Suite Laundry, Swirlpool/Hot Tub
View Y/N Yes
View The Valley
Roof Type Asphalt,Other
Lot Frontage 40.11
Total Parking Spaces 4
Building
Story 3
Sewer City/Municipal
Water City/Municipal
Unit Floor 25
Structure Type Frame - Wood
Others
Restrictions No Restrictions,Rentals Allowed
Tax ID 030-803-926
Ownership Freehold Strata
Energy Description Forced Air
Read Less Info
Want to know what your home might be worth? Contact us for a FREE valuation!
Our team is ready to help you sell your home for the highest possible price ASAP

Bought with eXp Realty of Canada, Inc.
"My job is to find and attract mastery-based agents to the office, protect the culture, and make sure everyone is happy! "







