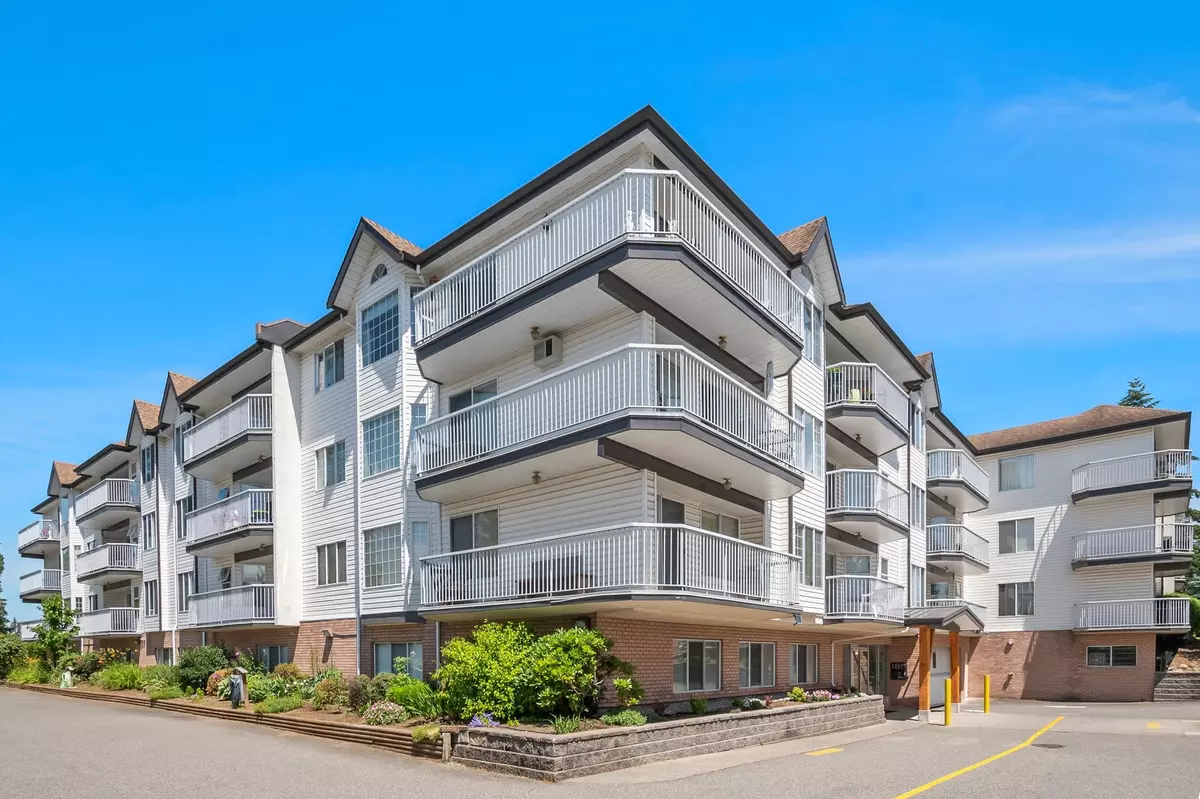$365,000
$374,900
2.6%For more information regarding the value of a property, please contact us for a free consultation.
2 Beds
2 Baths
1,100 SqFt
SOLD DATE : 06/24/2024
Key Details
Sold Price $365,000
Property Type Condo
Sub Type Apartment/Condo
Listing Status Sold
Purchase Type For Sale
Square Footage 1,100 sqft
Price per Sqft $331
Subdivision Poplar
MLS Listing ID R2897026
Sold Date 06/24/24
Style Corner Unit
Bedrooms 2
Full Baths 2
Maintenance Fees $411
Abv Grd Liv Area 1,100
Total Fin. Sqft 1100
Year Built 1990
Annual Tax Amount $1,151
Tax Year 2023
Property Description
South/West facing corner unit. Its like a NEW show home w/ approx $50k spent in upgrades in 2020. Redesigned custom kitchen like no other with quartz counter tops, under mount sink, custom faucet, designer back splash and brand new appliances w/ extended warranty. Quartz counters in both upgraded bathrooms as well as 2 high end toilets. Deluxe flooring throughout. New 5 inch baseboards, lighting, mirrors, window coverings & paint. 2 Bdrms, 2 baths w/ double sized pantry closet & full size laundry room w/ freezer space. Cozy hot water heating incl in strata fee. Super size sundeck. 2 storage lockers, 1 parking stall. Complex features guest suite, rec center, workshop, craft room, library and an amenities room with kitchen. Close to church''s, HWY access ,shopping stores and restaurants.
Location
Province BC
Community Poplar
Area Abbotsford
Building/Complex Name Central Heights Manor
Zoning RML
Rooms
Other Rooms Patio
Basement None
Kitchen 1
Separate Den/Office N
Interior
Interior Features ClthWsh/Dryr/Frdg/Stve/DW
Heating Baseboard, Hot Water
Heat Source Baseboard, Hot Water
Exterior
Exterior Feature Patio(s)
Parking Features Garage; Underground
Garage Spaces 1.0
Amenities Available Elevator, Exercise Centre, Guest Suite, In Suite Laundry, Storage, Workshop Attached
View Y/N No
Roof Type Asphalt
Total Parking Spaces 1
Building
Faces Southwest
Story 1
Sewer City/Municipal
Water City/Municipal
Locker Yes
Unit Floor 211
Structure Type Frame - Wood
Others
Senior Community 55+
Restrictions Age Restrictions,Pets Not Allowed,Rentals Not Allowed
Age Restriction 55+
Tax ID 014-941-830
Ownership Freehold Strata
Energy Description Baseboard,Hot Water
Read Less Info
Want to know what your home might be worth? Contact us for a FREE valuation!
Our team is ready to help you sell your home for the highest possible price ASAP

Bought with Sutton Group-West Coast Realty (Abbotsford)
"My job is to find and attract mastery-based agents to the office, protect the culture, and make sure everyone is happy! "







