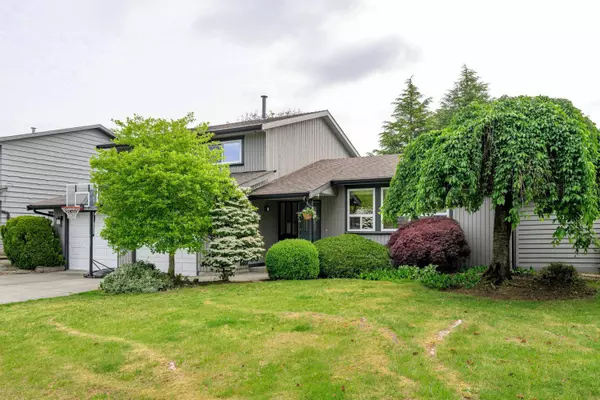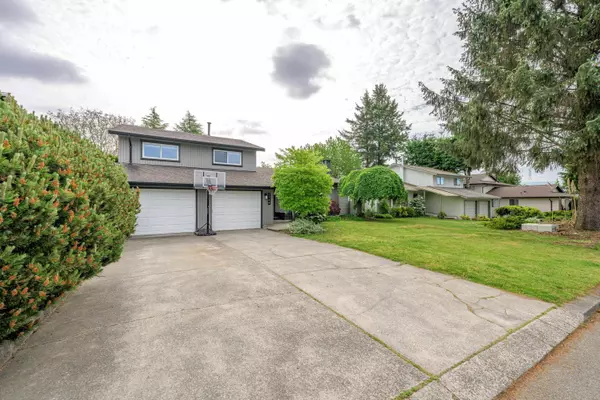Bought with Homelife Benchmark Titus Realty
$1,499,000
For more information regarding the value of a property, please contact us for a free consultation.
3 Beds
3 Baths
1,889 SqFt
SOLD DATE : 05/28/2024
Key Details
Property Type Single Family Home
Sub Type Single Family Residence
Listing Status Sold
Purchase Type For Sale
Square Footage 1,889 sqft
Price per Sqft $794
Subdivision Royal York
MLS Listing ID R2885351
Sold Date 05/28/24
Style 3 Level Split
Bedrooms 3
Full Baths 2
HOA Y/N No
Year Built 1979
Lot Size 6,534 Sqft
Property Sub-Type Single Family Residence
Property Description
Nestled on a quiet street in the family-friendly Royal York neighborhood of N. Delta, this charming 3-bed, 3-level split home is your oasis of comfort. Featuring laminate flooring, energy efficient windows, S/S appliances, 2 wood burning fireplaces, vaulted living room ceilings, large laundry with front load W/D, Juliette balcony off master bedroom, double car garage & 4 foot crawl space for ample storage. Renovated main bathroom and painted exterior. This fantastic property boasts an entertainers dream, south eastern exposure with an outdoor pool and shower, hot tub, and a covered changing room. Close to Sungod Recreation Center, shopping, amenities and schools. 1 block easy access to transit and highways in close proximity.
Location
Province BC
Community Nordel
Area N. Delta
Zoning RS1
Rooms
Kitchen 1
Interior
Interior Features Central Vacuum, Vaulted Ceiling(s)
Heating Forced Air
Flooring Laminate, Vinyl, Wall/Wall/Mixed
Fireplaces Number 2
Fireplaces Type Wood Burning
Equipment Swimming Pool Equip.
Window Features Window Coverings,Insulated Windows
Appliance Washer/Dryer, Dishwasher, Refrigerator, Cooktop
Exterior
Exterior Feature Private Yard
Garage Spaces 2.0
Fence Fenced
Community Features Shopping Nearby
Utilities Available Community, Electricity Connected, Natural Gas Connected, Water Connected
View Y/N No
Roof Type Asphalt
Porch Sundeck
Total Parking Spaces 6
Garage true
Building
Lot Description Central Location, Near Golf Course, Private, Recreation Nearby
Story 3
Foundation Concrete Perimeter
Sewer Public Sewer, Sanitary Sewer, Storm Sewer
Water Public
Others
Ownership Freehold NonStrata
Read Less Info
Want to know what your home might be worth? Contact us for a FREE valuation!
Our team is ready to help you sell your home for the highest possible price ASAP

"My job is to find and attract mastery-based agents to the office, protect the culture, and make sure everyone is happy! "







