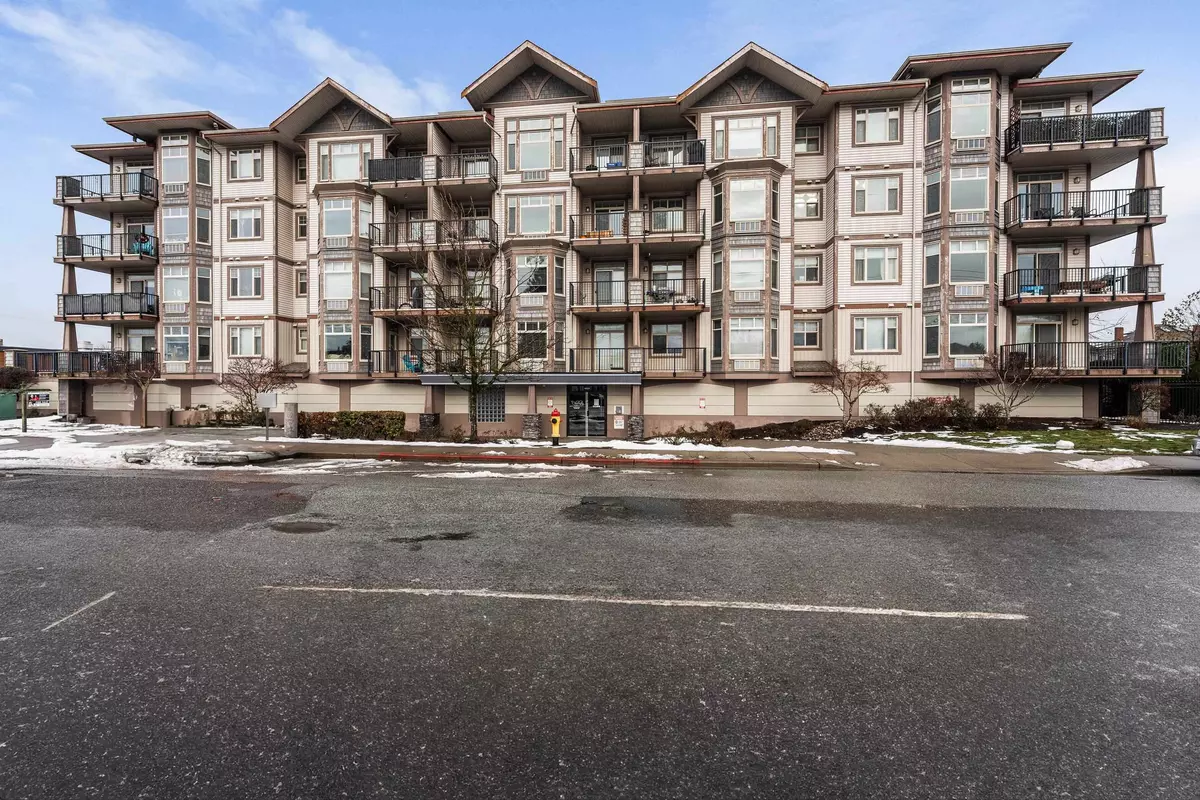$487,000
$499,900
2.6%For more information regarding the value of a property, please contact us for a free consultation.
3 Beds
2 Baths
1,249 SqFt
SOLD DATE : 01/26/2024
Key Details
Sold Price $487,000
Property Type Condo
Sub Type Apartment/Condo
Listing Status Sold
Purchase Type For Sale
Square Footage 1,249 sqft
Price per Sqft $389
Subdivision Chilliwack Downtown
MLS Listing ID R2844149
Sold Date 01/26/24
Style Corner Unit,End Unit
Bedrooms 3
Full Baths 2
Maintenance Fees $468
Abv Grd Liv Area 1,249
Total Fin. Sqft 1249
Year Built 2008
Annual Tax Amount $1,878
Tax Year 2023
Property Description
Welcome to The Charleston! This beautifully updated 1200 sq ft+ CORNER UNIT features 3 BDRMS and 2 FULL baths! Tons of windows making this main living area bright and airy. Open concept kitchen with large island, granite countertops and professionally painted cabinets making this now elevated kitchen feel warm and inviting. Living room has a cozy fireplace & access to the large wrap around patio. This home also has AIR CONDITIONING, refreshed cabinets in the bathrooms, in suite laundry, lots of storage & 2 parking stalls! Walking distance to amazing restaurants, breweries, and great shopping in the trendy DISTRICT 1881!
Location
Province BC
Community Chilliwack Downtown
Area Chilliwack
Building/Complex Name The Charleston
Zoning R6
Rooms
Other Rooms Patio
Basement None
Kitchen 1
Separate Den/Office N
Interior
Interior Features Air Conditioning, ClthWsh/Dryr/Frdg/Stve/DW, Drapes/Window Coverings, Garage Door Opener, Microwave, Security System
Heating Electric
Fireplaces Number 1
Fireplaces Type Electric
Heat Source Electric
Exterior
Exterior Feature Balcony(s)
Parking Features Garage Underbuilding
Garage Spaces 1.0
Amenities Available Air Cond./Central, Elevator, In Suite Laundry
View Y/N Yes
View Mountains
Roof Type Asphalt
Total Parking Spaces 2
Building
Story 1
Sewer City/Municipal
Water City/Municipal
Unit Floor 301
Structure Type Frame - Wood
Others
Restrictions Pets Allowed w/Rest.,Rentals Allowed
Tax ID 027-284-891
Ownership Freehold Strata
Energy Description Electric
Read Less Info
Want to know what your home might be worth? Contact us for a FREE valuation!
Our team is ready to help you sell your home for the highest possible price ASAP

Bought with Century 21 Creekside Realty (Luckakuck)
"My job is to find and attract mastery-based agents to the office, protect the culture, and make sure everyone is happy! "







