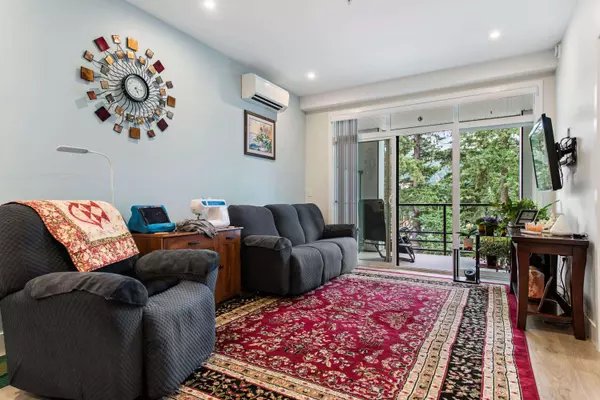$445,000
$449,900
1.1%For more information regarding the value of a property, please contact us for a free consultation.
1 Bed
1 Bath
613 SqFt
SOLD DATE : 01/08/2024
Key Details
Sold Price $445,000
Property Type Condo
Sub Type Apartment/Condo
Listing Status Sold
Purchase Type For Sale
Square Footage 613 sqft
Price per Sqft $725
Subdivision Garrison Crossing
MLS Listing ID R2832089
Sold Date 01/08/24
Style Upper Unit
Bedrooms 1
Full Baths 1
Maintenance Fees $286
Abv Grd Liv Area 613
Total Fin. Sqft 613
Rental Info 100
Year Built 2020
Annual Tax Amount $1,827
Tax Year 2023
Property Description
Explore "Garrison Central" – an AWARD-WINNING complex with a coveted SOUTH-FACING floorplan! Enter a captivating 1 Bed + Den unit, featuring an EXTENDED balcony. Enjoy an open layout with S/S appliances, engineered countertops, and MODERN cabinetry. Nestled in a charming "Whistler village-esque" neighbourhood within Garrison Village, enjoy easy access to Trails, Cheam Leisure Centre, UFV, dining, shopping, and more! Embrace the Garrison Crossing''s LIFESTYLE. This unit includes 1 covered parking spot, storage locker, and minimal fees. An investment opportunity with no rental restrictions, unlocking boundless potential! Experience upscale living – schedule your exclusive viewing and seize this opportunity!
Location
Province BC
Community Garrison Crossing
Area Sardis
Building/Complex Name Garrison Central
Zoning CD-9
Rooms
Basement None
Kitchen 1
Separate Den/Office Y
Interior
Interior Features Air Conditioning, ClthWsh/Dryr/Frdg/Stve/DW
Heating Baseboard, Electric
Fireplaces Number 1
Fireplaces Type Electric
Heat Source Baseboard, Electric
Exterior
Exterior Feature Balcony(s)
Parking Features Garage; Underground
Garage Spaces 1.0
Amenities Available Elevator, In Suite Laundry
View Y/N Yes
View Mountains
Roof Type Torch-On
Total Parking Spaces 1
Building
Story 1
Sewer City/Municipal
Water City/Municipal
Locker Yes
Unit Floor 406
Structure Type Frame - Wood
Others
Restrictions Pets Allowed w/Rest.,Rentals Allowed
Tax ID 031-152-325
Ownership Freehold Strata
Energy Description Baseboard,Electric
Pets Allowed 2
Read Less Info
Want to know what your home might be worth? Contact us for a FREE valuation!
Our team is ready to help you sell your home for the highest possible price ASAP

Bought with Royal LePage - Wolstencroft
"My job is to find and attract mastery-based agents to the office, protect the culture, and make sure everyone is happy! "







