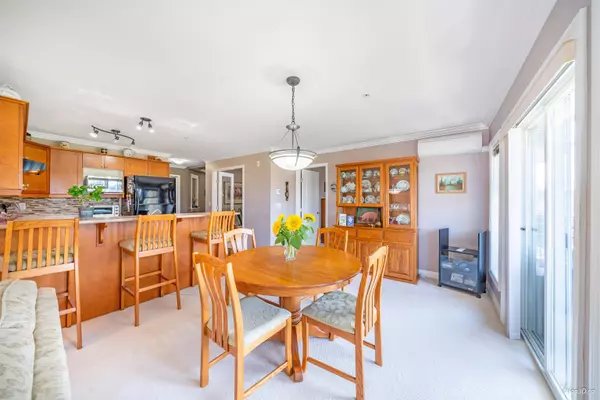$449,000
$449,000
For more information regarding the value of a property, please contact us for a free consultation.
2 Beds
2 Baths
1,223 SqFt
SOLD DATE : 09/15/2023
Key Details
Sold Price $449,000
Property Type Condo
Sub Type Apartment/Condo
Listing Status Sold
Purchase Type For Sale
Square Footage 1,223 sqft
Price per Sqft $367
Subdivision Chilliwack Proper West
MLS Listing ID R2812311
Sold Date 09/15/23
Style Corner Unit,Upper Unit
Bedrooms 2
Full Baths 2
Maintenance Fees $401
Abv Grd Liv Area 1,223
Total Fin. Sqft 1223
Year Built 2005
Annual Tax Amount $1,918
Tax Year 2023
Property Description
Welcome to WestGate - quick possession is possible! Beautiful and immaculately kept CORNER UNIT showcasing natural light, mountain views, and cozy living. This 2 bedroom + 2 full bath +DEN condo is extremely functional and offers an open concept floorpan totalling 1223 sq ft. The master has a walk-in closet and large ensuite. There is also a large built-in pantry for all storage needs. Enjoy the natural gas stone fireplace on a cozy Fall evening or the mountain views from the balcony on a hot day. Fantastic LOCATION, walking distance to Chilliwack Hospital, schools, Prospera Center, & the new District 1881! Secure underground parking (1), plenty of visitor parking, elevator, and welcoming entry lobby. Lovely building for occupants of all ages, pets (restrictions), and rentals!
Location
Province BC
Community Chilliwack Proper West
Area Chilliwack
Building/Complex Name West Gate
Zoning R6
Rooms
Other Rooms Walk-In Closet
Basement None
Kitchen 1
Separate Den/Office Y
Interior
Interior Features Air Conditioning, ClthWsh/Dryr/Frdg/Stve/DW, Microwave
Heating Baseboard, Electric
Fireplaces Number 1
Fireplaces Type Gas - Natural
Heat Source Baseboard, Electric
Exterior
Exterior Feature Balcony(s)
Parking Features Garage; Single, Garage; Underground, Visitor Parking
Garage Spaces 1.0
Amenities Available Club House, Elevator, Exercise Centre, Guest Suite, In Suite Laundry
View Y/N Yes
View Mountains
Roof Type Asphalt
Total Parking Spaces 1
Building
Story 1
Sewer City/Municipal
Water City/Municipal
Locker No
Unit Floor 211
Structure Type Frame - Wood
Others
Restrictions Pets Allowed w/Rest.,Rentals Allowed
Tax ID 026-449-048
Ownership Freehold Strata
Energy Description Baseboard,Electric
Pets Allowed 1
Read Less Info
Want to know what your home might be worth? Contact us for a FREE valuation!
Our team is ready to help you sell your home for the highest possible price ASAP

Bought with Pathway Executives Realty Inc.
"My job is to find and attract mastery-based agents to the office, protect the culture, and make sure everyone is happy! "







