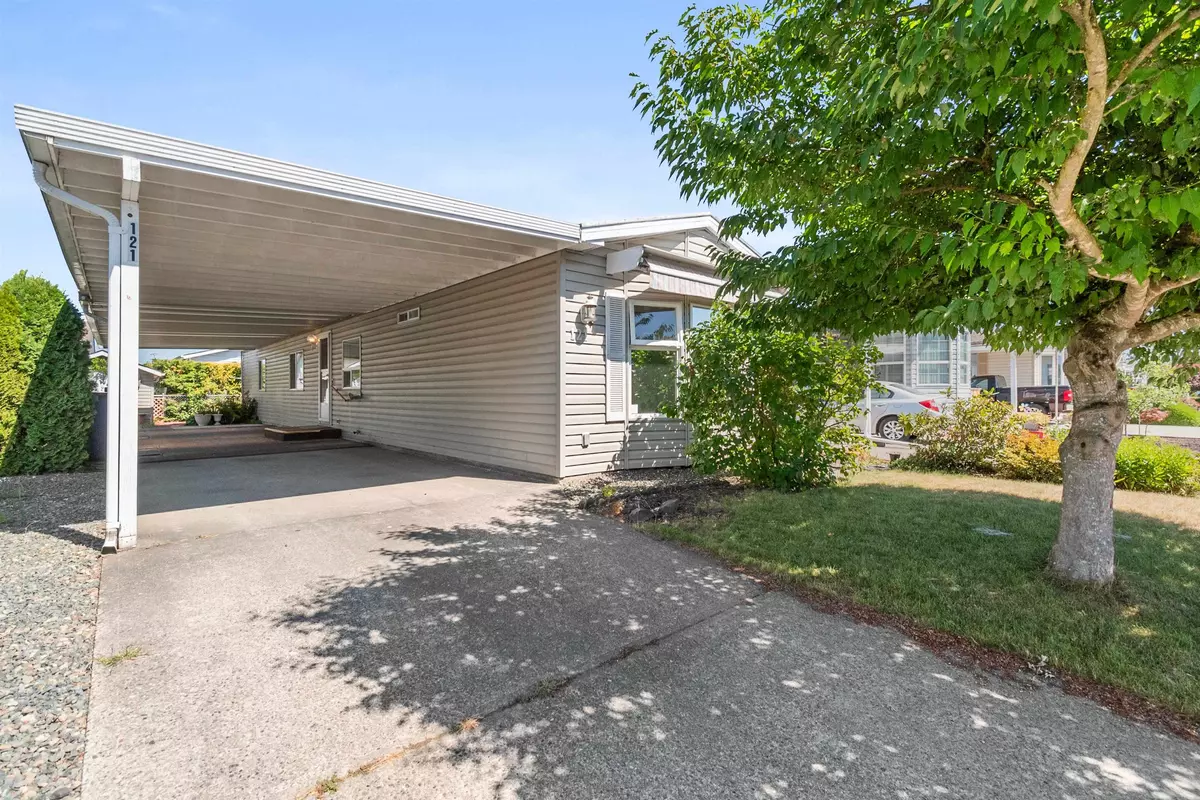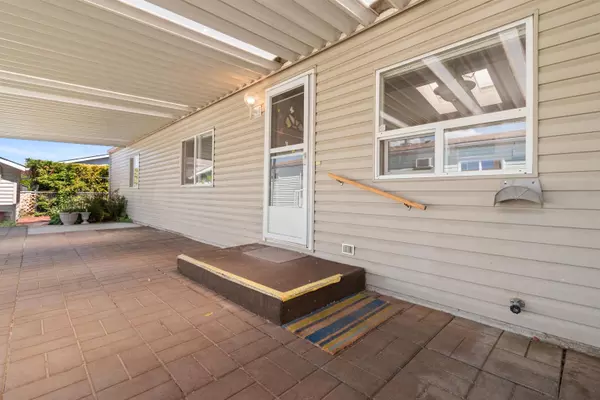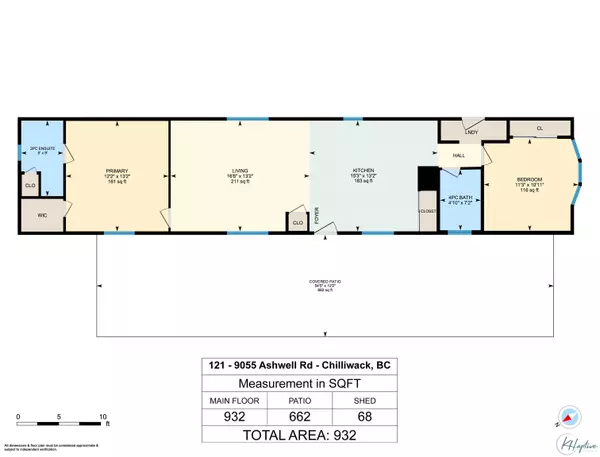$270,000
$278,000
2.9%For more information regarding the value of a property, please contact us for a free consultation.
2 Beds
2 Baths
932 SqFt
SOLD DATE : 08/09/2023
Key Details
Sold Price $270,000
Property Type Manufactured Home
Sub Type Manufactured
Listing Status Sold
Purchase Type For Sale
Square Footage 932 sqft
Price per Sqft $289
Subdivision Chilliwack Proper West
MLS Listing ID R2803495
Sold Date 08/09/23
Style Manufactured/Mobile,Rancher/Bungalow
Bedrooms 2
Full Baths 2
Maintenance Fees $462
PAD Fee $462
Abv Grd Liv Area 932
Total Fin. Sqft 932
Year Built 1988
Annual Tax Amount $1,790
Tax Year 2023
Lot Size 4,000 Sqft
Acres 0.09
Property Description
Very nice home ready for quick possession priced well below assessed value in wonderful Rainbow Estates, a fantastic community close to shopping and recreational amenities. 2 bedrms, 2 full bathrms including primary with walk in closet and full ensuite. Bright with skylights, the kitchen is at the centre of the home open to an eating area with nearby pantry closet and open to living room with vault ceiling. Updates include new Central A/C and furnace in 2022, newer vinyl plank flooring, vinyl windows, hunter douglas blinds. FANTASTIC covered patio/carport combo, easy care landscape, storage shed with power. Well constructed on a concrete perimeter with crawl space provides near level entry. RV parking likely available. Be moved, view today, quick possession possible.
Location
Province BC
Community Chilliwack Proper West
Area Chilliwack
Building/Complex Name Rainbow Estates
Zoning RSV3
Rooms
Basement Crawl
Kitchen 1
Separate Den/Office N
Interior
Interior Features Air Conditioning, ClthWsh/Dryr/Frdg/Stve/DW, Drapes/Window Coverings, Pantry, Storage Shed
Heating Forced Air, Natural Gas
Fireplaces Type None
Heat Source Forced Air, Natural Gas
Exterior
Exterior Feature Patio(s)
Parking Features Carport; Single
Garage Spaces 1.0
Amenities Available Air Cond./Central, Club House, In Suite Laundry, Storage
View Y/N Yes
View Mountain
Roof Type Metal
Total Parking Spaces 3
Building
Faces East
Story 1
Sewer City/Municipal
Water City/Municipal
Unit Floor 121
Structure Type Manufactured/Mobile
Others
Senior Community Other
Restrictions Age Restrictions
Age Restriction Other
Tax ID 700-000-683
Ownership Leasehold not prepaid-Strata
Energy Description Forced Air,Natural Gas
Pets Allowed 2
Read Less Info
Want to know what your home might be worth? Contact us for a FREE valuation!
Our team is ready to help you sell your home for the highest possible price ASAP

Bought with HomeLife Advantage Realty Ltd
"My job is to find and attract mastery-based agents to the office, protect the culture, and make sure everyone is happy! "







