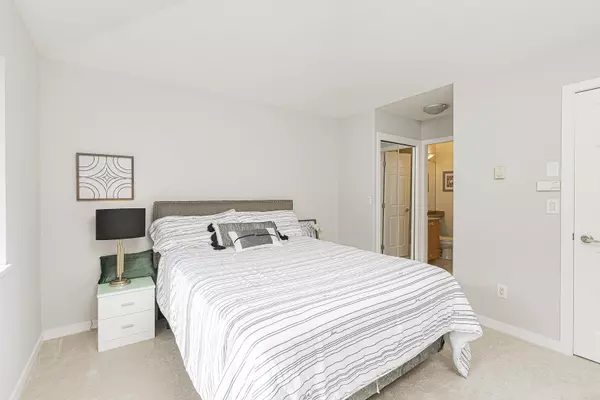$1,097,500
$999,900
9.8%For more information regarding the value of a property, please contact us for a free consultation.
3 Beds
2 Baths
1,501 SqFt
SOLD DATE : 06/24/2023
Key Details
Sold Price $1,097,500
Property Type Townhouse
Sub Type Townhouse
Listing Status Sold
Purchase Type For Sale
Square Footage 1,501 sqft
Price per Sqft $731
Subdivision Brighouse South
MLS Listing ID R2790997
Sold Date 06/24/23
Style 3 Storey
Bedrooms 3
Full Baths 2
Maintenance Fees $486
Abv Grd Liv Area 619
Total Fin. Sqft 1229
Year Built 2000
Annual Tax Amount $2,451
Tax Year 2022
Property Description
Welcome to Sonterra at The Palms by Bosa! This spacious & airy 3b 2b townhouse w/ double side-by-side garage is a true gem. Located in a peaceful complex in the heart of Richmond, just steps away from shops, Richmond Centre, Canada Line, schools (elementary, junior, & senior secondary), parks, & restaurants. With a cozy gas fireplace, sizeable balcony, large kitchen equipped with culinary appliances, & the open layout of the living, dinning & family area provides a functional space for family entertainment & comfortable living. Access the second balcony from the kitchen, where you can enjoy a breath of fresh air and step down into your private backyard oasis. Upgrade includes: new wall paint, carpet, lights, waxed floor. SHOW: Jun 22, 6:30-7:30pm by TB appoint, & Jun 24 & 25, 2-4:30pm.
Location
Province BC
Community Brighouse South
Area Richmond
Building/Complex Name Sonterra At The Palms
Zoning ZMU2
Rooms
Basement None
Kitchen 1
Separate Den/Office N
Interior
Interior Features ClthWsh/Dryr/Frdg/Stve/DW, Drapes/Window Coverings, Garage Door Opener
Heating Electric, Forced Air
Fireplaces Number 1
Fireplaces Type Gas - Natural
Heat Source Electric, Forced Air
Exterior
Exterior Feature Balcony(s)
Parking Features Garage; Double
Garage Spaces 2.0
Amenities Available Club House, Exercise Centre, Guest Suite, In Suite Laundry, Swirlpool/Hot Tub
Roof Type Asphalt
Total Parking Spaces 2
Building
Faces East
Story 3
Sewer City/Municipal
Water City/Municipal
Unit Floor 1
Structure Type Frame - Wood
Others
Restrictions Pets Allowed w/Rest.,Rentals Allwd w/Restrctns
Tax ID 025-104-080
Ownership Freehold Strata
Energy Description Electric,Forced Air
Pets Allowed 1
Read Less Info
Want to know what your home might be worth? Contact us for a FREE valuation!
Our team is ready to help you sell your home for the highest possible price ASAP

Bought with Luxmore Realty
"My job is to find and attract mastery-based agents to the office, protect the culture, and make sure everyone is happy! "







