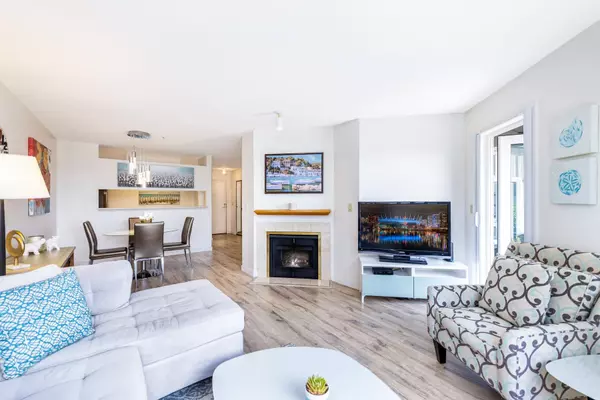$792,000
$789,000
0.4%For more information regarding the value of a property, please contact us for a free consultation.
2 Beds
2 Baths
1,097 SqFt
SOLD DATE : 05/30/2023
Key Details
Sold Price $792,000
Property Type Condo
Sub Type Apartment/Condo
Listing Status Sold
Purchase Type For Sale
Square Footage 1,097 sqft
Price per Sqft $721
Subdivision Upper Lonsdale
MLS Listing ID R2779692
Sold Date 05/30/23
Style 1 Storey
Bedrooms 2
Full Baths 2
Maintenance Fees $560
Abv Grd Liv Area 1,097
Total Fin. Sqft 1097
Year Built 1987
Annual Tax Amount $1,929
Tax Year 2022
Property Description
Welcome to your own private oasis, designed for a life of ultimate comfort & convenience! This amazing one-level home is the perfect size for you & your house-sized furniture. With 2 bedrooms, 2 bathrooms, a fantastic floorplan, & OCEAN VIEWS of from its garden level location, this is truly an incredible place to call home. The large primary suite boasts beautiful views & is spacious enough for a king size bed plus plenty of room for additional furniture. In-suite storage & a storage locker, there''s no shortage of of storage options. Enjoy access to resort-like amenities...a pool, guest suite, gym, workshop library & games room! Enjoy the terrace where you can relax and take in the views, garden & serenity. This fabulous complex allows 1 dog or cat, & requires 1 resident to be 55+.
Location
Province BC
Community Upper Lonsdale
Area North Vancouver
Building/Complex Name Somerset Green
Zoning CD-103
Rooms
Basement None
Kitchen 1
Separate Den/Office N
Interior
Interior Features ClthWsh/Dryr/Frdg/Stve/DW, Drapes/Window Coverings, Garage Door Opener, Microwave
Heating Electric
Fireplaces Number 1
Fireplaces Type Gas - Natural
Heat Source Electric
Exterior
Exterior Feature Patio(s)
Parking Features Garage Underbuilding
Garage Spaces 1.0
Amenities Available Club House, Exercise Centre, Guest Suite, In Suite Laundry, Pool; Indoor, Storage, Swirlpool/Hot Tub
View Y/N Yes
View City
Roof Type Torch-On
Total Parking Spaces 1
Building
Faces South,Southwest
Story 1
Sewer City/Municipal
Water City/Municipal
Locker Yes
Unit Floor 104
Structure Type Frame - Wood
Others
Senior Community 55+
Restrictions Age Restrictions,Pets Allowed w/Rest.,Rentals Allwd w/Restrctns
Age Restriction 55+
Tax ID 007-623-917
Ownership Freehold Strata
Energy Description Electric
Pets Allowed 1
Read Less Info
Want to know what your home might be worth? Contact us for a FREE valuation!
Our team is ready to help you sell your home for the highest possible price ASAP

Bought with Oakwyn Realty Ltd.
"My job is to find and attract mastery-based agents to the office, protect the culture, and make sure everyone is happy! "







