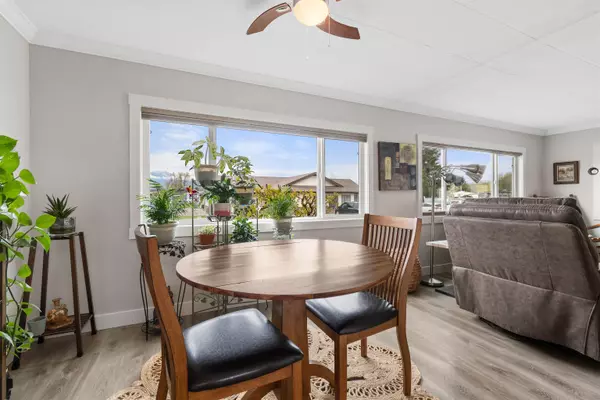$424,900
$424,900
For more information regarding the value of a property, please contact us for a free consultation.
2 Beds
2 Baths
1,530 SqFt
SOLD DATE : 04/25/2023
Key Details
Sold Price $424,900
Property Type Manufactured Home
Sub Type Manufactured
Listing Status Sold
Purchase Type For Sale
Square Footage 1,530 sqft
Price per Sqft $277
Subdivision Chilliwack Proper West
MLS Listing ID R2770256
Sold Date 04/25/23
Style Rancher/Bungalow
Bedrooms 2
Full Baths 2
Maintenance Fees $87
PAD Fee $375
Abv Grd Liv Area 1,530
Total Fin. Sqft 1530
Year Built 1981
Annual Tax Amount $1,497
Tax Year 2022
Property Description
MUST SEE!!! This home rises above all the rest in RAINBOW ESTATES! Completely reno''d in 2020 with a New kitchen, Windows, Flooring, Furnace, Doors, Paint and Crown Moldings. PLUS additional upgrades made the last 2 years, including new roof, new high end blinds, A/C, Upgraded electrical & plumbing! This 1530 sq. ft. double wide has been updated throughout with an open feel & nothing left to do, decorated in modern tones. The master bedroom is large with a 3 piece ensuite. You will also find a lovely private backyard with new fencing, garden & Gazebo. A perfect area to entertain. Fantastic location in the park with club house situated right across the street! All amenities nearby. Shopping, hospital, medical & professional offices. Parking for 3 vehicles. Do not miss out!
Location
Province BC
Community Chilliwack Proper West
Area Chilliwack
Building/Complex Name Rainbow Estates
Zoning RSV3
Rooms
Other Rooms Foyer
Basement Crawl
Kitchen 1
Separate Den/Office N
Interior
Interior Features Air Conditioning, ClthWsh/Dryr/Frdg/Stve/DW, Drapes/Window Coverings, Jetted Bathtub, Microwave, Security System, Smoke Alarm, Storage Shed
Heating Baseboard, Forced Air, Natural Gas
Heat Source Baseboard, Forced Air, Natural Gas
Exterior
Exterior Feature Fenced Yard, Sundeck(s)
Parking Features Carport; Single, Open, Visitor Parking
Garage Spaces 1.0
Amenities Available Air Cond./Central, Club House, Garden, Storage
Roof Type Asphalt
Total Parking Spaces 3
Building
Story 1
Sewer City/Municipal
Water City/Municipal
Unit Floor 53
Structure Type Manufactured/Mobile
Others
Senior Community 45+
Restrictions Age Restrictions,Pets Allowed w/Rest.,Rentals Not Allowed
Age Restriction 45+
Tax ID 700-003-363
Ownership First Nations Lease
Energy Description Baseboard,Forced Air,Natural Gas
Pets Allowed 2
Read Less Info
Want to know what your home might be worth? Contact us for a FREE valuation!
Our team is ready to help you sell your home for the highest possible price ASAP

Bought with Century 21 Creekside Realty (Luckakuck)
"My job is to find and attract mastery-based agents to the office, protect the culture, and make sure everyone is happy! "







