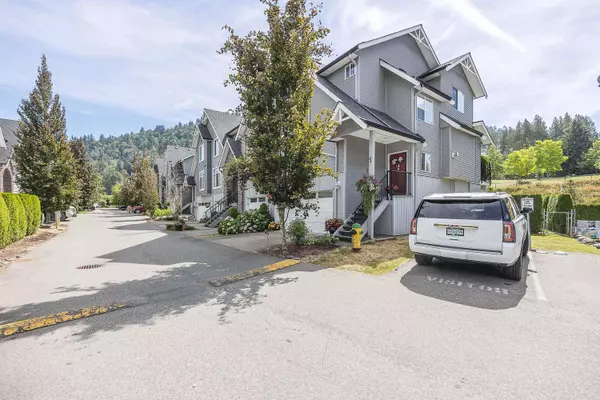$600,000
$619,900
3.2%For more information regarding the value of a property, please contact us for a free consultation.
5 Beds
3 Baths
1,998 SqFt
SOLD DATE : 12/30/2022
Key Details
Sold Price $600,000
Property Type Townhouse
Sub Type Townhouse
Listing Status Sold
Purchase Type For Sale
Square Footage 1,998 sqft
Price per Sqft $300
Subdivision Promontory
MLS Listing ID R2738051
Sold Date 12/30/22
Style 3 Storey
Bedrooms 5
Full Baths 2
Half Baths 1
Maintenance Fees $325
Abv Grd Liv Area 839
Total Fin. Sqft 1998
Year Built 2005
Annual Tax Amount $2,345
Tax Year 2022
Property Description
Beautiful & Spotless Corner Unit, 5 Bdrms, 3 Baths Townhouse in family friendly Eagle View Ridge. Bright & updated home with large Southern exposed sundeck with natural gas hook-up & super private fenced yard. Crown mouldings, decor paint & updated flooring. All white kitchen with walk-in pantry, plus a large bedroom/flex rm. 3 good size bedrooms up, Master with full ensuite (soaker tub & separate shower). Downstairs has another bdrm and flex rm with patio doors to private patio and fenced yard. Large Double Garage Plus 2 more open parking spots! Pleasant views overlooking Jinkerson Park. Bring your pets here too! Up to 3 pets allowed! School catchments include Promontory Heights Elem., GW Graham Middle-Secondary. Don''t forget Central Air too!
Location
Province BC
Community Promontory
Area Sardis
Building/Complex Name Eagle View Ridge
Zoning R5
Rooms
Other Rooms Walk-In Closet
Basement Fully Finished
Kitchen 1
Separate Den/Office N
Interior
Interior Features Air Conditioning, ClthWsh/Dryr/Frdg/Stve/DW, Drapes/Window Coverings, Garage Door Opener, Microwave, Security System, Windows - Thermo
Heating Forced Air, Natural Gas
Fireplaces Number 1
Fireplaces Type Gas - Natural
Heat Source Forced Air, Natural Gas
Exterior
Exterior Feature Fenced Yard, Patio(s) & Deck(s)
Parking Features Garage; Double, Open
Garage Spaces 2.0
Garage Description 19'1x21'7
Amenities Available Air Cond./Central, In Suite Laundry
View Y/N Yes
View Park View
Roof Type Fibreglass
Total Parking Spaces 4
Building
Faces South
Story 3
Sewer City/Municipal
Water City/Municipal
Unit Floor 49
Structure Type Frame - Wood
Others
Restrictions Pets Allowed w/Rest.
Tax ID 026-628-228
Ownership Freehold Strata
Energy Description Forced Air,Natural Gas
Pets Allowed 2
Read Less Info
Want to know what your home might be worth? Contact us for a FREE valuation!
Our team is ready to help you sell your home for the highest possible price ASAP

Bought with Century 21 Creekside Realty
"My job is to find and attract mastery-based agents to the office, protect the culture, and make sure everyone is happy! "







