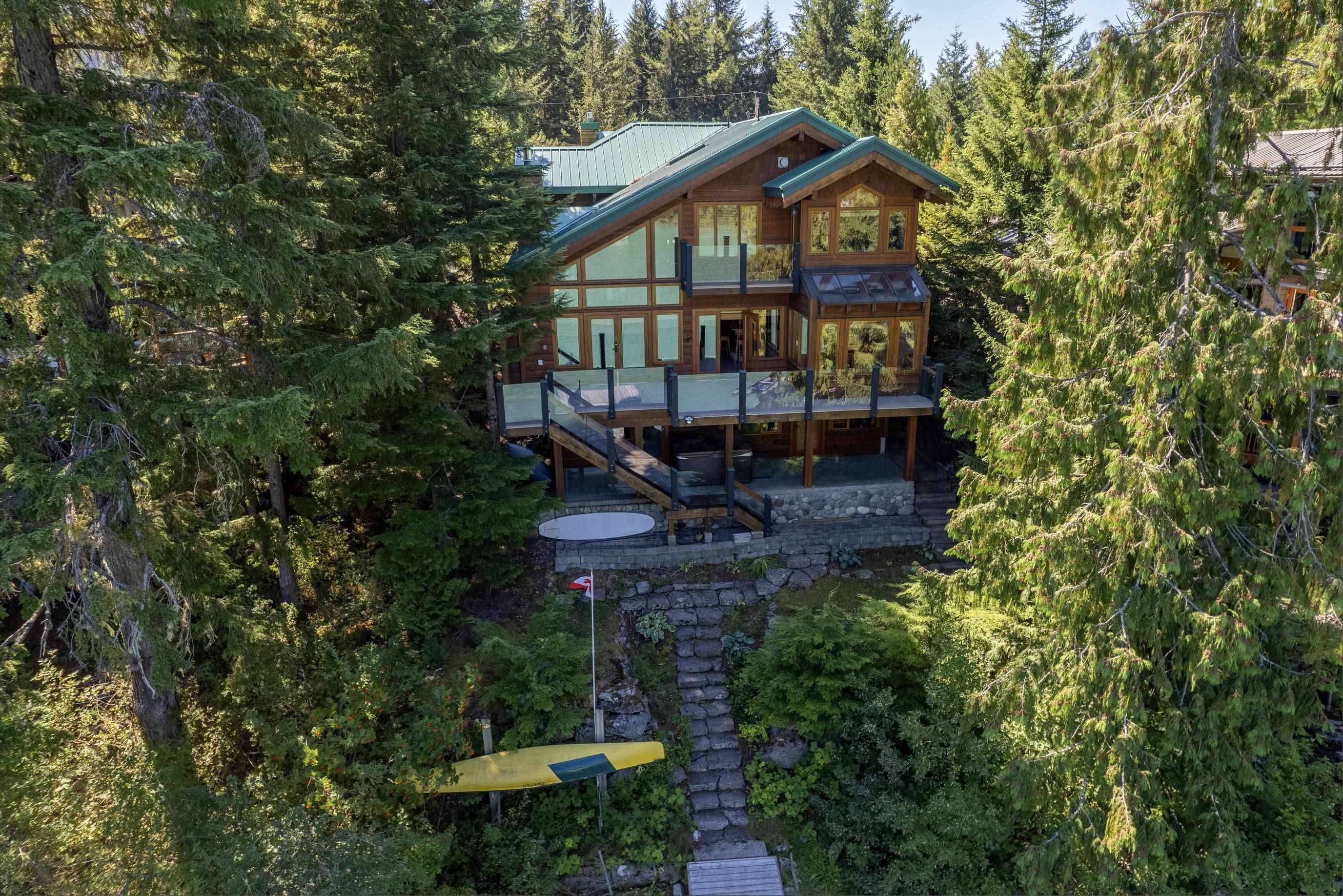4 Beds
5 Baths
3,248 SqFt
4 Beds
5 Baths
3,248 SqFt
Key Details
Property Type Single Family Home
Sub Type Single Family Residence
Listing Status Active
Purchase Type For Sale
Square Footage 3,248 sqft
Price per Sqft $1,784
MLS Listing ID R3024347
Bedrooms 4
Full Baths 4
HOA Y/N No
Year Built 1998
Lot Size 6,969 Sqft
Property Sub-Type Single Family Residence
Property Description
Location
Province BC
Community Emerald Estates
Area Whistler
Zoning RS1
Rooms
Kitchen 1
Interior
Interior Features Storage
Heating Forced Air, Propane
Flooring Hardwood, Tile, Carpet
Fireplaces Number 1
Fireplaces Type Wood Burning
Exterior
Exterior Feature Balcony
Garage Spaces 3.0
Garage Description 3
Community Features Shopping Nearby
Utilities Available Electricity Connected, Water Connected
View Y/N Yes
View LAKE & MOUNTAINS
Roof Type Metal
Porch Patio, Deck
Total Parking Spaces 7
Garage Yes
Building
Lot Description Near Golf Course, Recreation Nearby, Ski Hill Nearby
Story 3
Foundation Concrete Perimeter
Sewer Public Sewer, Sanitary Sewer
Water Public
Others
Ownership Freehold NonStrata

"My job is to find and attract mastery-based agents to the office, protect the culture, and make sure everyone is happy! "






