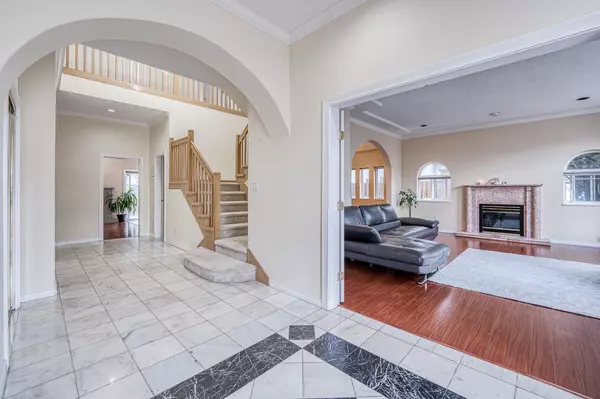5 Beds
5 Baths
3,270 SqFt
5 Beds
5 Baths
3,270 SqFt
Key Details
Property Type Single Family Home
Sub Type House/Single Family
Listing Status Active
Purchase Type For Sale
Square Footage 3,270 sqft
Price per Sqft $662
Subdivision East Cambie
MLS Listing ID R2947588
Style Reverse 2 Storey
Bedrooms 5
Full Baths 4
Half Baths 1
Abv Grd Liv Area 1,688
Total Fin. Sqft 3270
Year Built 1993
Annual Tax Amount $4,959
Tax Year 2023
Lot Size 6,001 Sqft
Acres 0.14
Property Description
Location
Province BC
Community East Cambie
Area Richmond
Zoning RS1/E
Rooms
Other Rooms Bedroom
Basement None
Kitchen 1
Separate Den/Office N
Interior
Interior Features Air Conditioning, Smoke Alarm
Heating Mixed
Fireplaces Number 2
Fireplaces Type Natural Gas
Heat Source Mixed
Exterior
Exterior Feature Balcony(s), Balcny(s) Patio(s) Dck(s), Fenced Yard
Parking Features Garage; Double
Garage Spaces 2.0
Roof Type Tile - Concrete
Lot Frontage 66.9
Lot Depth 89.71
Total Parking Spaces 4
Building
Dwelling Type House/Single Family
Story 2
Sewer City/Municipal
Water City/Municipal
Structure Type Frame - Wood
Others
Tax ID 016-041-917
Ownership Freehold NonStrata
Energy Description Mixed


"My job is to find and attract mastery-based agents to the office, protect the culture, and make sure everyone is happy! "






