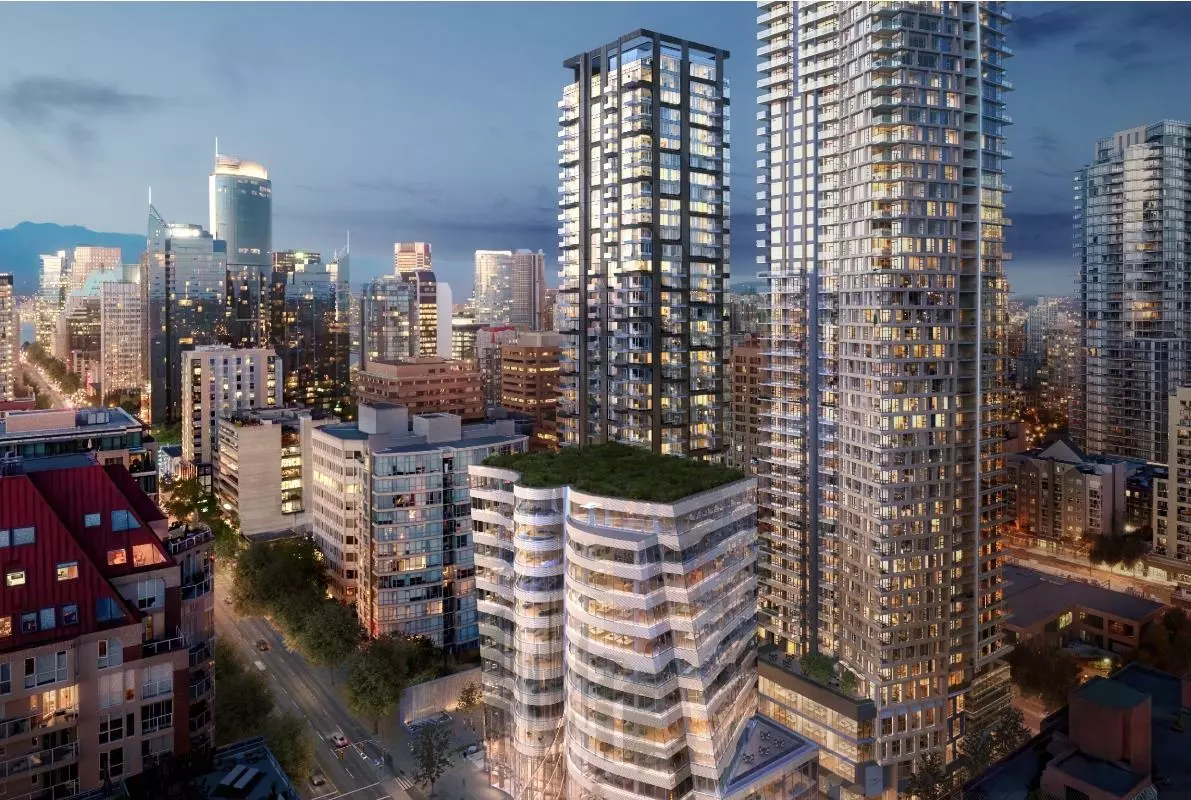2 Beds
2 Baths
982 SqFt
2 Beds
2 Baths
982 SqFt
Key Details
Property Type Condo
Sub Type Apartment/Condo
Listing Status Active
Purchase Type For Sale
Square Footage 982 sqft
Price per Sqft $2,189
Subdivision Downtown Vw
MLS Listing ID R2917690
Style Upper Unit
Bedrooms 2
Full Baths 2
Maintenance Fees $969
Construction Status Under Construction
Abv Grd Liv Area 982
Total Fin. Sqft 982
Tax Year 2024
Property Description
Location
Province BC
Community Downtown Vw
Area Vancouver West
Building/Complex Name 2 BURRARD PLACE
Zoning CD-1
Rooms
Basement None
Kitchen 1
Separate Den/Office Y
Interior
Interior Features ClthWsh/Dryr/Frdg/Stve/DW
Heating Forced Air
Heat Source Forced Air
Exterior
Exterior Feature Patio(s)
Parking Features Garage Underbuilding
Garage Spaces 2.0
Amenities Available Air Cond./Central, Club House, Elevator, Exercise Centre, Pool; Indoor, Sauna/Steam Room, Swirlpool/Hot Tub, Concierge
View Y/N Yes
View WATER & CITY
Roof Type Other
Total Parking Spaces 2
Building
Dwelling Type Apartment/Condo
Faces South,West
Story 1
Sewer City/Municipal
Water City/Municipal
Locker No
Unit Floor 3007
Structure Type Concrete
Construction Status Under Construction
Others
Restrictions Pets Allowed w/Rest.,Rentals Allwd w/Restrctns
Tax ID 300-015-711
Ownership Freehold Strata
Energy Description Forced Air
Pets Allowed 2


"My job is to find and attract mastery-based agents to the office, protect the culture, and make sure everyone is happy! "






