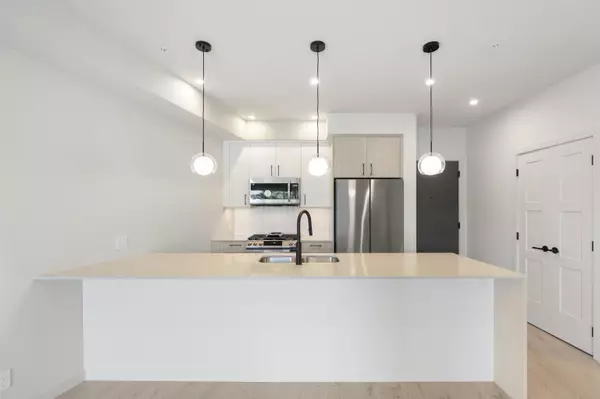1 Bed
1 Bath
942 SqFt
1 Bed
1 Bath
942 SqFt
Key Details
Property Type Condo
Sub Type Apartment/Condo
Listing Status Active
Purchase Type For Sale
Square Footage 942 sqft
Price per Sqft $562
Subdivision Out Of Town
MLS Listing ID R2904557
Style Upper Unit
Bedrooms 1
Full Baths 1
Maintenance Fees $279
Construction Status New
Abv Grd Liv Area 776
Total Fin. Sqft 776
Rental Info 100
Year Built 2023
Annual Tax Amount $1
Property Description
Location
Province BC
Community Out Of Town
Area Out Of Town
Building/Complex Name Triple Crown
Zoning C6C
Rooms
Basement None
Kitchen 1
Separate Den/Office N
Interior
Heating Baseboard, Electric, Heat Pump
Fireplaces Number 1
Fireplaces Type Electric
Heat Source Baseboard, Electric, Heat Pump
Exterior
Exterior Feature Balcny(s) Patio(s) Dck(s)
Parking Features Garage; Underground, Visitor Parking
Garage Spaces 1.0
Amenities Available Air Cond./Central, Club House, Elevator, Exercise Centre, Storage, Wheelchair Access
View Y/N Yes
View Mountain Views
Roof Type Torch-On
Total Parking Spaces 1
Building
Dwelling Type Apartment/Condo
Story 1
Sewer City/Municipal
Water City/Municipal
Locker Yes
Unit Floor 502
Structure Type Frame - Metal,Frame - Wood
Construction Status New
Others
Restrictions Pets Allowed w/Rest.
Tax ID 032-125-879
Ownership Freehold Strata
Energy Description Baseboard,Electric,Heat Pump
Pets Allowed 2


"My job is to find and attract mastery-based agents to the office, protect the culture, and make sure everyone is happy! "






