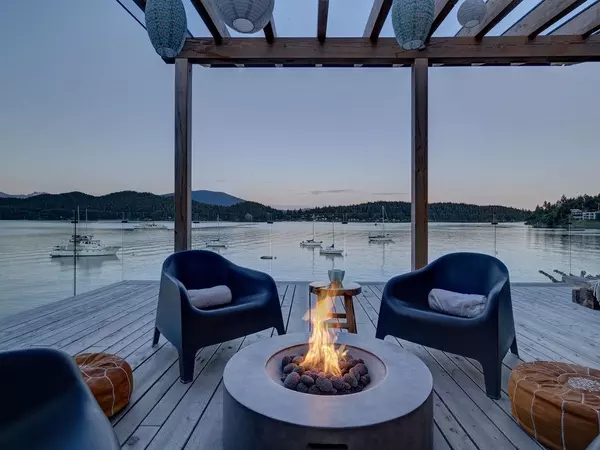3 Beds
2 Baths
1,861 SqFt
3 Beds
2 Baths
1,861 SqFt
Key Details
Property Type Single Family Home
Sub Type House/Single Family
Listing Status Active
Purchase Type For Sale
Square Footage 1,861 sqft
Price per Sqft $1,410
Subdivision Gibsons & Area
MLS Listing ID R2860768
Style 2 Storey
Bedrooms 3
Full Baths 2
Abv Grd Liv Area 1,281
Total Fin. Sqft 1861
Annual Tax Amount $6,669
Tax Year 2023
Lot Size 5,742 Sqft
Acres 0.13
Property Description
Location
Province BC
Community Gibsons & Area
Area Sunshine Coast
Zoning CDA-1
Rooms
Other Rooms Bedroom
Basement Fully Finished, Partly Finished
Kitchen 1
Separate Den/Office N
Interior
Interior Features Air Conditioning, ClthWsh/Dryr/Frdg/Stve/DW, Garage Door Opener, Oven - Built In, Storage Shed, Vaulted Ceiling
Heating Heat Pump, Natural Gas, Radiant, Wood
Fireplaces Number 1
Fireplaces Type Wood
Heat Source Heat Pump, Natural Gas, Radiant, Wood
Exterior
Exterior Feature Balcny(s) Patio(s) Dck(s)
Parking Features DetachedGrge/Carport, Open
Garage Spaces 2.0
Amenities Available Air Cond./Central, In Suite Laundry, Storage, Workshop Attached
View Y/N Yes
View Ocean
Roof Type Metal
Lot Frontage 66.24
Total Parking Spaces 2
Building
Dwelling Type House/Single Family
Story 2
Sewer City/Municipal
Water City/Municipal
Structure Type Frame - Wood
Others
Tax ID 010-897-321
Ownership Freehold NonStrata
Energy Description Heat Pump,Natural Gas,Radiant,Wood


"My job is to find and attract mastery-based agents to the office, protect the culture, and make sure everyone is happy! "






